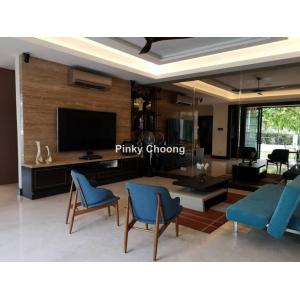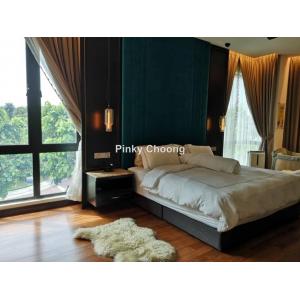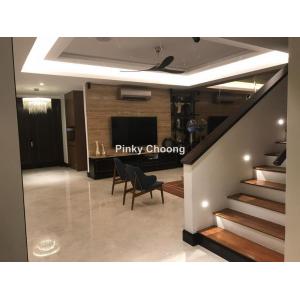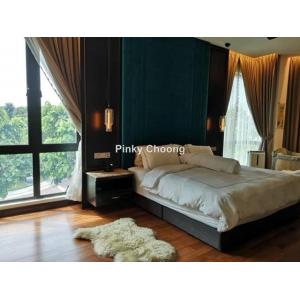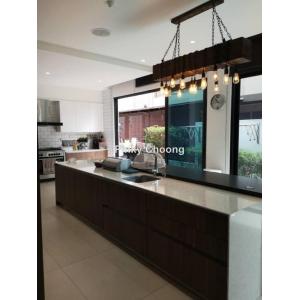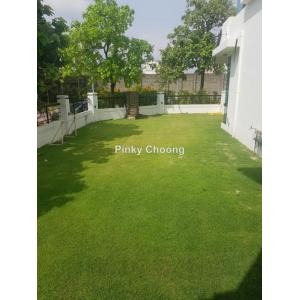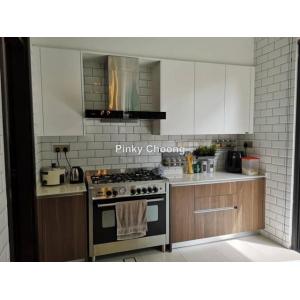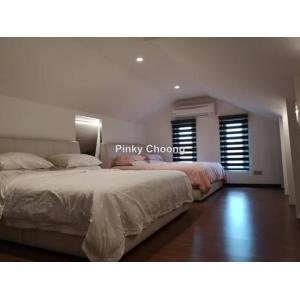Selangor 47000 Malaysia
Details
Special Features
Dear my friend,
Happy to receive your call !
pinky 0104352318
totally move in condition !!
View to believe!!
super tip top condition!
Value for money!!
Welcome to view but no obligation to buy!No worry!!
price nego ! nego! nego!
welcome to call me anytime!
Call me PINKY CHOONG
010-4352318
YOU ARE ALWAYS WELCOME!!!
HAVE A NICE DAY!!!
LIFE is good !!!
LOVE it !!!&
LIVE it !!!
YESSS!!!!!!!!!!
Note:Every Sunday Morning from 9.00am to 12.30pm, I 'm attending church services,so i can't pick any call, pls sms to me,i will call you back asap.Sorry for any inconvenient caused.
Corner, & Newly Rebuilt Semi Detached House at Valencia Sg Buloh, 47000 Selangor TheEdgeProperty.com Malaysia’s Best Managed Property Awards 2017. FACT SHEET Features ADDRESS : Valencia Sg Buloh Selangor TYPE : Corner Semi Detached LAND AREA : 4275 Sqf (398 Square Meters) DIMENSIONS: 51 x 85 BUILT UP : 5000 Sqf ( Including Accessory Parcel) with balcony , etc ROOMS: 6 + 1 bedrooms, 6 Baths, 2 living areas, attic, study room, and games room LAND TYPE: Leasehold DIRECTION : Southwest AMENITIES: Gated & Guarded Facilities, Clubhouse ACCESSIBILITY: NKVE, MRR2 MRT, KTM NEIGHBOURHOOD: LOCATED WITHIN GREATER KL CITY CENTRE BANDAR SRI DAMANSARA 1 UTAMA KOTA DAMANSARA BANDAR UTAMA FACILITIES : • State-of-the-art security system • Personalized smart tag entrance • Business center • Barbecue area • Clubhouse • Cafeteria • Gymnasium • Jogging track • Mini market • Swimming & wading pools • Nursery • Playground • Sauna • Squash court • Tennis court • Covered parking spaces • Private 9-hole golf course TYPE OF ROOMS : 1 Master bedroom with [ an attached bathroom with marble finishing, roof ventilator, walk in wardrobe having 20 square feet of storage space, attached balcony and an attached private attic ] 1 Master bedroom with [ an attached bathroom with marble finishing, roof ventilator, walk in wardrobe having 30 square ft of storage space overlooking the garden via balcony ] 1 Study and children’s playroom 1 Ps4 / Games room 1 room with attached bathroom 1 Guest room with attached bathroom-marble finishing to accommodate 5 guests 1 Maid Room with attached bathroom 1 Laundry Room 1 Multi-Purpose room 2nd Floor with designer filing cabinet and area to accommodate a pool table 1 centralized room - LAN / internet / CCTV / Tel / DB 1 Guest Room { 10 ROOMS IN TOTAL TO ACCOMMODATE DIFFERENT NEEDS } Specifications • All water outlets in the home come with hot and cold features • Marble Finishing for living and dining area ( size 750 mm x 1200 mm ) • All rooms and common areas on the 1st floor are fitted with hardwood timber strips • Duravit wash basins and water closets • Hansgrohe showers, mixer taps, and hand bidet • New plumbing • Centralized Sound ready ( 9 points ) • Centralized Vacuum (Blondell) ( 9 points) • Designer Plaster Ceiling • Solar – My Solar • Marble flooring ( size) • Lutron Dimming System ( Grafik Eye QS series – come with control & processor • Signature Kitchen come with two fridges ( 1 built in & 1 exposed ) • 16 feet Island, range cooker, induction cooker, & hood • Built in shoe cabinet at drive way • Built in shoe cabinet at terrace • AV control cabinet at terrace • Stairway lighting • Lighting points calculated according to area using premium grade LED • Alarm system (New) • CCTV using LAN cables ( 26 points) • LAN Cables for all TVs and selected Audio points (points) • Wardrobe by Maxima • Terrace overlooking garden • Control room for all LAN/ CCTV/ Tel / Internet at the 2nd floor • 14 air-conditioning units • Laundry room designed by Signature Kitchen with hand wash laundry basin & built in ironing table • ID throughout the home • Auto Gate • Garden Lighting wiring • Termite control by Rentokil • Roof insulation installed to keep the house cool by Miron • New Multi Point Sliding Doors / Windows Throughout the home


